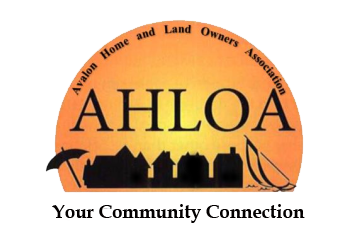The first request for zoning relief from the Planning/Zoning Board in the new year was made by the owner of property at 125 77th St. The owner wants to replace an existing nonconforming house and garage with a new structure. This new structure would require variances for front-yard and side-yard setbacks. Applicant believes that relief can be granted under hardship criteria or criteria in which the benefits of granting the variances outweigh any detriments.
Some key facts follow:
One of the lots of the property in question is a restricted lot because it extends beyond the dune line, and as such, cannot be built upon. In effect, 20 feet of the property is not usable.
The proposed new structure would provide 35% of green space where none exists now and a 65% improvement in impervious area. Additionally, the new structure would meet the flood elevation requirements.
Because of the required elevation, Applicant believes that permitting the front steps to extend into the required setback allows the use of a wide stair tread, which would make the stairs less steep, more safe and aesthetically more pleasing.
With respect to the east side-yard setback, Applicant’s planned structure would have a four-foot-wide deck only on the third floor level which would connect the front and back decks. Applicant pointed out that this deck would function only as an outside walkway and would extend into the setback only two feet more than the permitted roof overhang of two feet.
After considerable discussion, Applicant agreed to reduce the width of the third-floor, east-side deck to three feet. The Board then denied the front-yard setback variance and granted the side-yard setback variance.


